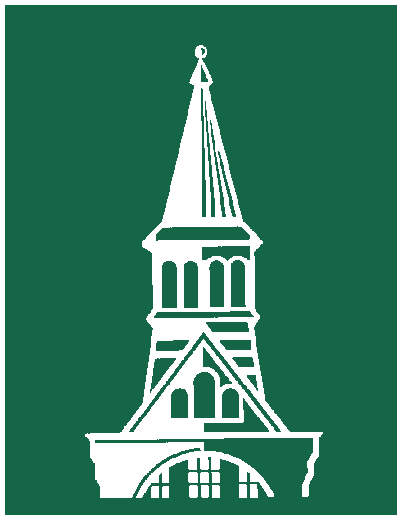Search results
(41 - 60 of 384)
Pages
- Title
- Buildings - Unidentified
- Description
-
1948/1949 photo of interior V shaped wooden roof rafters of a wood frame building.
- Title
- Buildings - Unidentified
- Description
-
1948/1949 photo of the interior of a wood frame building showing the construction of the flooring and walls. A brick chimney is seen in the background along with wooden ladders.
- Title
- Buildings - Unidentified
- Description
-
Photo of the interior of a building show a wood floor, windows and heating radiators to the left, shelving to the right.
- Title
- Buildings - Unidentified
- Description
-
1935/1936 interior photo of a building with walls and flooring laid with large blocks of material (concrete, cement??) Overhead are seen metal pipes.
- Title
- Burlington Airport
- Date Created
- undated
- Description
-
Possibly interior of the administration building showing the main waiting room or terminal with ticket counter at the Burlington Municipal Airport in Burlington, Vermont. A row of armed chairs to the extreme left of the photo. Possible flight schedule on wall board in upper center. Large wall...
Show morePossibly interior of the administration building showing the main waiting room or terminal with ticket counter at the Burlington Municipal Airport in Burlington, Vermont. A row of armed chairs to the extreme left of the photo. Possible flight schedule on wall board in upper center. Large wall size bulletin board to the right with postings.
Show less
- Title
- Burlington City Hall
- Description
-
Audience listening to speaker on the stage in Burlington City Hall auditorium which is decorated with American flags one of which is hung from the balcony
- Title
- Burlington High School - Auditorium
- Description
-
View from the balcony looking toward the stage in the gymnasium / auditorium at the old Burlington High School (currently Edmunds Elementary School) located at corner of Main and South Union Streets. Date may be 1951 when it was newly constructed.
- Title
- Burlington High School - Auditorium
- Description
-
View from the balcony in the gymnasium/auditorium looking out the window toward South Union Street at the old Burlington High School (currently Edmunds Elementary School)
- Title
- Burlington High School - Auditorium
- Description
-
View from the stage in the gymnasium / auditorium at the old Burlington High School (currently Edmunds Elementary School) located at corner of Main and South Union Streets. Seen here with chairs set up and piano. Date may be 1951 when it was newly constructed.
- Title
- Burlington High School - Auditorium
- Description
-
View from the stage in the gymnasium / auditorium at the old Burlington High School (currently Edmunds Elementary School) located at Main and South Union Streets. Seen here with chairs set up. Date may be 1951 when it was newly constructed.
- Title
- Burlington High School - Auditorium
- Description
-
Interior photo of the gymnasium / auditorium looking to the stage at the old Burlington High School (currently Edmunds Elementary School), Burlington, Vermont. Date may be 1951 when it was newly constructed.
- Title
- Burlington High School - Auditorium Construction
- Description
-
1951 / 1952 Interior view of the construction of the gymnasium / auditorium at the old Burlington High School on the corner of Main and South Union Streets, Burlington, Vermont currently Edmunds Elementary School. View of the ceiling and back wall (perhaps where the stage will be?)
- Title
- Burlington High School - Theatricals
- Description
-
1955 interior photo of the Burlington High School auditorium / gymnasium set for a student production located at the Edmunds High School building.
- Title
- Burlington Street Department Buildings - Interiors
- Description
-
P.W.A. PROJECT NO. 2215 A view of the interior of stable showing stalls, feed box, etc., on the west side.
- Title
- Burlington Street Department Buildings - Interiors
- Description
-
July 20, 1934. P.W.A. PROJECT NO. 2215 This view shows the south-east corner of building where the office is located. Seen here is a toilet stall with a wash basin on the outside of the stall.
- Title
- Burlington Street Department Buildings - Interiors
- Description
-
July 20, 1934. P.W.A. PROJECT NO. 2215 A view showing interior of stables on the east side.
- Title
- Burlington Street Department Buildings - Interiors
- Description
-
P.W.A. PROJECT NO. 2215 This view of the boiler room and boiler which supplies the heating units for the various sections.
- Title
- Burlington Street Department Buildings - Interiors
- Description
-
P.W.A. PROJECT NO. 2215 A view of the interior of garage with unit heaters, work benches, concrete floor, etc.
- Title
- Camp Birchcliffe
- Description
-
1945 photo of the dining hall with chair back covers at Camp Birchcliffe, Grand Isle, Vermont. See also mcalB04F26i05
- Title
- Camp Birchcliffe
- Description
-
1945 photo of the dining hall with chair back covers at Camp Birchcliffe, Grand Isle, Vermont. See also mcalB04F26i06
