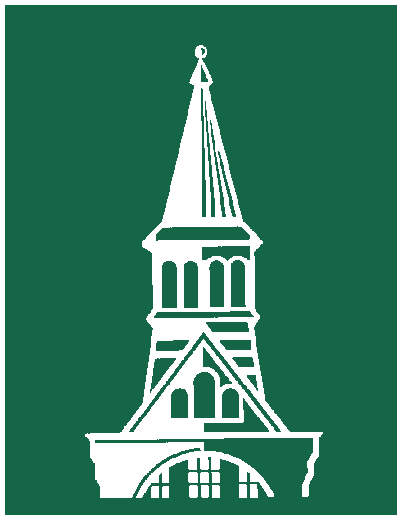Search results
(261 - 280 of 450)
Pages
- Title
- Houses - Unidentified - Interiors
- Description
-
A fireplace in an abandoned building.
- Title
- Houses - Unidentified - Interiors
- Description
-
Interior view of a bedroom. Two beds are along the right wall. A chest of drawers, bureau seen along with a day bed in the background. Walls are decorated with a brocade type wall covering.
- Title
- Houses - Unidentified - Interiors
- Description
-
May 6, 1955. View of what appears to be a painted brick cellar wall with metal pipes. A wooden step ladder is seen to the left. An open window on the right gives a view to the outside.
- Title
- Houses - Unidentified - Interiors
- Description
-
A fireplace in an abandoned building.
- Title
- Houses - Unidentified - Interiors
- Description
-
An elegant upscale dining room. The wide plank wooden floor are covered with a large area rug. Antique furniture and paintings are in the room. There is a floor to ceiling window to the far right. Elaborate architectural molding around the room over archways and over the window.
- Title
- Houses - Unidentified - Interiors
- Description
-
A fireplace in an abandoned building.
- Title
- Houses - Unidentified - Interiors
- Description
-
Colonial Revival style freestanding staircase with carpeted treads. Bold floral wallpaper decorates the stairwell. A banjo wall clock and chandelier are also seen.
- Title
- Houses - Unidentified - Interiors
- Description
-
An interior view of a corner of a room with a view into an adjoining room. A Yale banner and a racket hang from the wall. Furnishings include wicker chairs, a lamps with a fringed lamp shade, a throw covered couch with pillows,toy stuffed dog and a doll. Simple area rugs cover the floor.
- Title
- Houses - Unidentified - Interiors
- Description
-
A large stone fireplace is the focal point of this long and narrow room. A solid panel double door on the right is open and leads to the outside as indicated by light shining in. The floor is in a checker pattern. Furnishing include wicker chairs and lounge.
- Title
- Houses -Identified
- Description
-
1959 winter photo of the driveway of 47 N. Winooski Ave., Burlington. Snow has been piled up against the fence dividing the property from that of next door. Back of house looking at Grant Street.
- Title
- Houses -Identified
- Description
-
1951-1952 side view photo of a three story stone facade building. Malletts Bay Camp.
- Title
- Houses -Identified
- Description
-
1951-1952 side view photo of a three story stone facade building. Malletts Bay Camp.
- Title
- Houses -Identified
- Description
-
1952 winter photo of the back corner of 47 N. Winooski Ave. showing long icicles hanging down in front of a window from the eaves above.
- Title
- Houses -Identified
- Description
-
1952 winter photo of an upper story window on the side of 47 N. Winooski Ave. showing long icicles hanging from the eaves.
- Title
- Houses -Identified
- Description
-
1952 winter photo of the back corner of 47 N. Winooski Ave. showing long icicles hanging down in front of a window from the eaves above.
- Title
- Houses -Identified
- Description
-
1951 / 1952 photo of Summit Street, Burlington, Vt.
- Title
- Houses -Identified
- Description
-
Undated photo of 27 No. Winooski Ave., Burlington, Vt.
- Title
- Houses -Identified
- Description
-
Undated photo of 27 No. Winooski Ave., Burlington, Vt.
- Title
- Houses -Identified
- Description
-
Summit St., street no. unknown. Architecture similar to that of 192 Summit (see mcalB09F17i04 and others).
- Title
- Houses -Identified
- Description
-
1951 / 1952 photo of Summit Street, Burlington, Vt.
